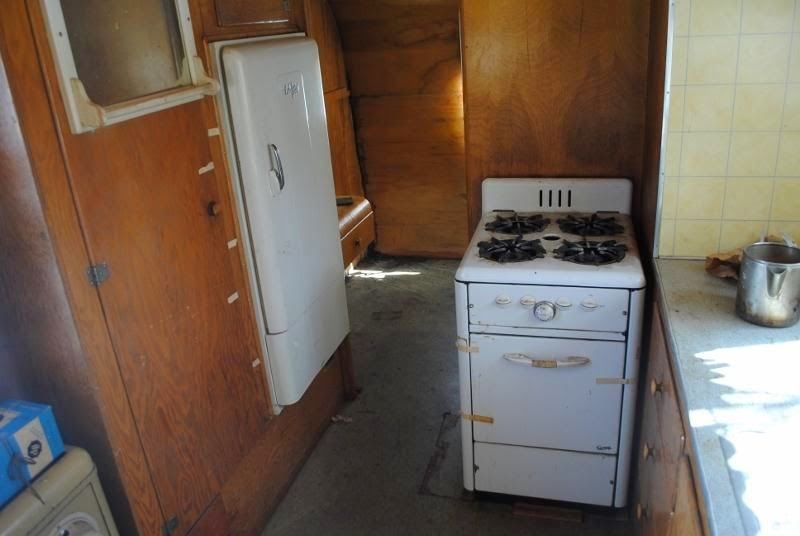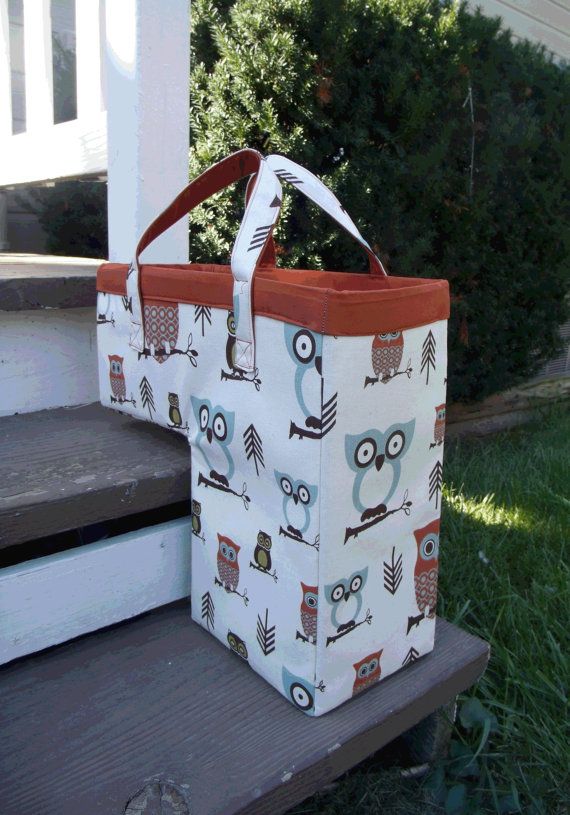 This was a rough guesstimate of the layout and is not final nor is it to scale. This floor plan uses the assumption that only 1 or both of the girls will be coming with us when we move onto the bus - if one or both of the boys decide to join us we will have to seriously rethink the layout to accommodate 6 people instead of 4. I prefer a symmetrical layout over one with an L-shaped kitchen and side hallways - I want the bus to be as airy and open as possible( for a bus) so a clear view from front to back is what I'm aiming for. This is a verbal tour from front to back with an end note about things like flooring and paint. I welcome your thoughts, input, and expertise if you see something monumentally stupid/newb in this plan.
This was a rough guesstimate of the layout and is not final nor is it to scale. This floor plan uses the assumption that only 1 or both of the girls will be coming with us when we move onto the bus - if one or both of the boys decide to join us we will have to seriously rethink the layout to accommodate 6 people instead of 4. I prefer a symmetrical layout over one with an L-shaped kitchen and side hallways - I want the bus to be as airy and open as possible( for a bus) so a clear view from front to back is what I'm aiming for. This is a verbal tour from front to back with an end note about things like flooring and paint. I welcome your thoughts, input, and expertise if you see something monumentally stupid/newb in this plan.COCKPIT: We will remove passenger side door, fill in floor, install passenger seat. We are going to remove the door, flatten her to a board, and slap her back on with hinges so that we a) have an emergency exit and b) she looks intact (and pretty) from the outside. Where the stairs were will serve as additional storage. Storage cabinet/benches will be right behind both the driver and passenger seat - hopefully we can install some boat-style jump seats with proper seatbelts for the kids, but if not these will just be top-loading trunks (the dimensions are wonky in the picture because the lettering wouldn’t fit on my Google drawing lol)
MASTER BEDROOM: I refuse to give up my very expensive, very wonderful back-saving mattress. Our version of a “Murphy” bed will be our mattress built into a queen mattress-sized cabinet with a queen mattress-sized door. A pocket door on either side of the "master bedroom" area will allow us to have the widest doorway possible and leave the area open to the front for extra floor space and daylight from the windshield when we aren't in transit, while also permitting us privacy when needed. There will be curtains between the bench seats and the passenger/driver seat. I have a $300 crystal sconce I grabbed for $30 at a liquidation sale that will be going over the desk/dresser.
LIVING/DINING AREA: We are bringing a loveseat and barber chair with us, which will sit across from the built-in 4-person dinette that will convert to a double bed. I want to put the dinette table on a salon chair style hydraulic base so that it swivels, locks, raises and lowers. The tabletop will have a hinged extension so that we can seat more than 4 people from time to time. We are going to use the bases from original schoolbus seats with the belts attached so that we can use them as extra seating when in transit (and because they will look cool). We might build boxes around them to make them useful for storage but I'm kind of hoping to have the bus seats in the dinette can still look like bus seats. Since we have belly storage along the entire length of the bus on both sides (minus the diesel tanks) I'm hoping we can allow ourselves a few luxuries like this. I'm torn about putting in some windows in this area - a small slider window on either side, one above the dinette and one above the loveseat - would be lovely, though if we decide to leave it closed off we do have beautiful artwork we can hang instead. I have a $500 crystal chandelier I picked up at the same liquidation sale for $90 that I plan to hang over the dinette - toughest part will be modifying it from having a chain base to having a post so it isn't swinging around while we're in transit.
KITCHEN: I found a sweet-ass fridge and stove from a vintage 1949 trailer that I’d love to use if they can be refurbished. I think the stove can be done fairly easily but the fridge, even if we can get it recharged and running again, will likely not be very energy efficient and if we're off-gridding it, that simply won't do. I am also trying to figure out how to convert my antique buffet into our counter without completely trashing it - I think if I can put the top on locking hinges, I should be able to hide the sink in there. Option B would be to just cut out a hole for the sink and drop her in there, but then I'd have to saw the legs off to adjust the height. Of course, the buffet coming on the bus at all is contingent 100% on whether or not we have the space for such a large piece of furniture, even if she is being being used as sink and cupboard space.

ENTRYWAY: The storage closet right inside the door will be for brooms, boots and jackets. If we decide to grab the vintage fridge and stove, this is where the fridge door will end up as decoration if we can’t upgrade/update it to work and we can't figure out how to hide the real fridge behind it.
The wood stove will be installed mid-cabin over the wheel. Having the wood stove located centrally will hopefully allow us to get more even heat through the bus, and having it right beside the door will avoid us having to traipse through the cabin with firewood. I want to eventually replace the angled stairs with straight stairs. Once we remove and flatten the door to put her on a hinge same as the front door) I’m hoping we can figure out how to make a nesting design that when it flips out creates stairs all the way to the ground but flipped up creates a solid floor area. Kind of like this:

BATHROOM/UTILITY/STORAGE: We wanted to maximize privacy which is why we have the bedrooms at opposite ends of the bus. I also hate the idea of having to walk through someone’s sleeping area to get to the bathroom if it's not absolutely necessary. (Guests can suck it up lol.) I wanted the (chemical for now, composting/incinerating later) toilet separate from the shower as well - living in a house with 6 people and 1 bathroom for the last 11 years I cannot tell you how many times there's been someone stuck sitting outside the door yelling for whoever just got in the shower to hurry up. I think that having the toilet and the washing area in the same room is actually a design flaw in modern housing - there's nothing nice I can think of about laying in a tub beside the shitter. Whose idea was that anyway? But I digress.
I knew the shower looked extra-wide - I forgot to put in my photography gear storage cabinet there, which will be a 2ft wide closet that will hold my stands, lighting heads, and other gear. Paring my gear down to a space that size will be challenging, I assure you... I have a feeling my newborn poser will not be making the final cut... ~sigh~
KIDS' BEDROOM: The girls' bedroom at the back of the bus will have a single bed that flips open to a double, plus a 2-seater dinette that converts to a single so that essentially the entire room can be one big bed. If needed, we could also look at making the single bed into bunks. I have to check where the roof hatch is - if it's not inside the room we will have to cut out a person-sized window somewhere so we have an egress. Again, I'm really torn about putting a window in there regardless of where the emergency exit is - lots of light comes in from the little prisoner-proof porthole windows and I know bigger windows will let in more heat travel in and out of the bus depending on the season, but it's certainly not much of a view.
FLOORING, LIGHTING, INSULATION, ETC: We have bamboo flooring we're planning to install from tail to tip. I am hoping to replace the interior metal skin on the ceiling of the bus after we strip and put the spray-foam insulate her. I really want a punched tin ceiling in the kitchen area but that can always be added wayyyyy down the road. With the exception of the crystal chandelier and sconce, most of the interior lighting will be LED, though whether it'll be bulbs or strips remains to be seen. I think we're going to stick with the same dark (police call box) blue for the exterior of the bus but we're definitely painting the roof white with insulating paint (probably both inside and out). I imagine the interior walls will be mostly white as well to help reflect light around and keep it bright in spite of out lack of big windows. Solar panels will go up on the roof along with a bike pen. Not sure if we'll do an awning - it's not a priority right now. And I'm still trying to figure out where to build in the dog's kennel without ruining the aesthetics, too.
What did I forget?
*edited to say, I forgot the damned washer/dryer! Back to the drawing board!

No comments:
Post a Comment
Thanks for leaving a comment - we LOVE comments!